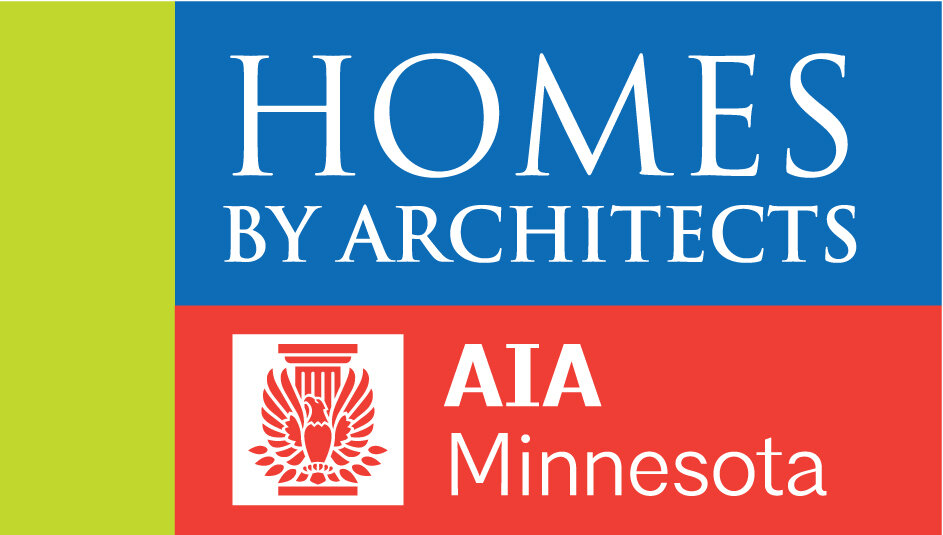imprintarchitecture.com
Jeremy Imhoff, AIA; Sara Imhoff, AIA; Patrick Moe, AIA
TWO.FOLD House
Project Type: New Build
Sponsors: Ridge Construction (Builder), Synergy Products (Window Supplier)
Located in Upland Farms, Minnetrista, this two-story family home is nestled low into the ground, opening up into the forest and taking full advantage of the site's natural slope and topography. Working with the homeowner's program requirements, modern aesthetic and budget, the architects and designer created a simple design in plan, volume and shape that fulfilled their needs.
The exterior of this home has a singular black material palette, clad in charred shou-sugi ban siding and a black asphalt shingle roof. It is accented by a beautiful blond cedar cut-out at the front entry, which also features a soft and striking melon-colored door. This pop of color is echoed throughout the home in the primary suite bathroom tile, the primary suite bedroom and play room doors, and the custom By She She wallpaper that makes its appearance in the kids' bedrooms and powder room.
The program of this home is broken out into two identical footprints and has interior double gable wood trusses throughout the main gathering space that echo the exterior's roof line. There are large windows on all four sides of the main gathering space providing natural daylight throughout the day. The lower level features large southwest facing windows in the bedrooms for ample daylighting.
Not to be kept a secret for long, the homeowners wished for a secret room—a place they can enjoy away from their little ones. The secret room will delight—if you can find it!
Aptly titled, TWO.FOLD is a study in geometry, form, function, light, color and repetition.
Framework for Design Excellence: Design for Well-being
Mental health is at the forefront of this home. The homeowner's use of color is delightful. On the exterior, a black material palette is applied on a strikingly geometric home. The home is clad in charred shou-sugi ban siding and a black asphalt shingle roof. On the interior, colors and patterns play against white walls and oak wood beams and flooring. Melon-pink doors are scattered throughout the home in the entry, stair, primary suite bedroom and play room. The kitchen cabinetry is sage green and white. The tiles in the bathrooms are pinks, oranges, and greens. The tile patterns also create their own drama. Memories of the homeowner's grandmother are seen in the powder room chandelier and echoed in the By She She wallpaper, adding extra drama. Custom-designed wallpaper also makes its appearance in the kids' bedrooms and the owners’ secret room.
The home has ample passive daylighting on all levels. Thermal comfort is provided through an airtight building envelope and high performing windows and doors. A high-efficiency furnace and mechanical system operates the home. For added comfort, the bathroom has a steam shower and the primary bedroom, living room and family rooms have efficient gas fireplaces.
For activity, there is an indoor exercise room, and exterior landscaping design that includes areas for exploration and rest.
What is the AIA Framework for Design Excellence? Learn more »


