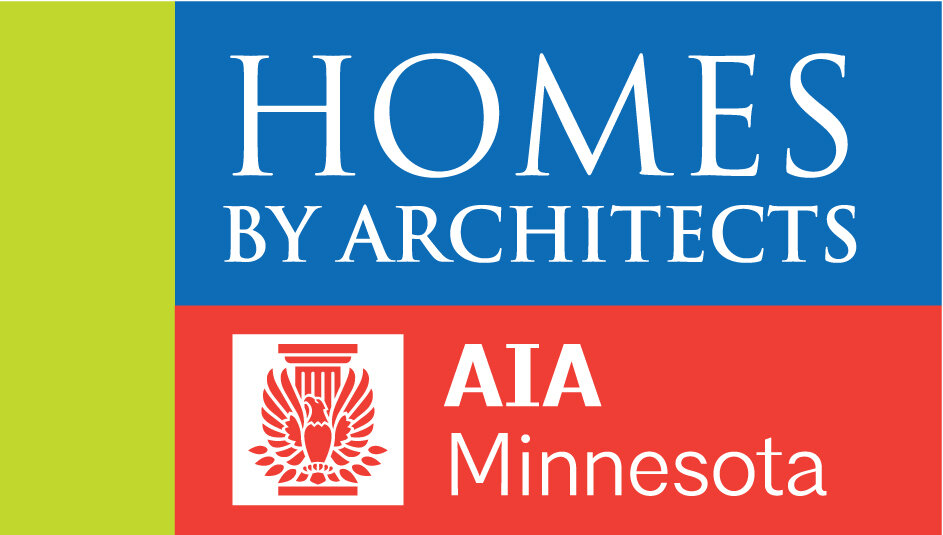pkarch.com
Bob Le Moine, AIA; Kristine Anderson, Assoc. AIA; Ashley Vanden Bosch, Assoc. AIA; Cynthia Burns, AIA; Zixing He
Excelsior Bay Residence
Project Type: New Build
Sponsors: Otto Painting Design (Wall Finishes), Streeter Custom Builder (Builder)
Nestled within the picturesque confines of Excelsior, a quaint lakeside resort town brimming with eclectic charm, this newly constructed modern residence boasts an idyllic location on the shores of Lake Minnetonka. Positioned mere blocks away from sun-kissed beaches, Excelsior Commons, and the vibrant array of eateries and boutiques lining Water Street, this home offers unparalleled convenience amidst a tapestry of natural beauty, lake living and urban vitality.
The architectural vision behind this home was driven by a desire to seamlessly blend into its surroundings while embracing contemporary design principles and sustainable practices. Despite the constraints of a narrow lakefront lot, the dwelling effortlessly combines traditional lake cottage aesthetics with sleek modern elements merging into the shoreline frontage.
Noteworthy among its sustainable features are the green roof, solar panels, and an electric car charging station, embodying a commitment to eco-conscious living without compromising on style or functionality.
A highlight not to be overlooked is the meticulously restored historic garage—a charming testament to the area's rich heritage. With its painstakingly preserved facade echoing the rhythmic charm of West Lake Street, this structure serves as both a nod to the past and a testament to the enduring allure of Excelsior's architectural legacy.
Framework for Design Excellence: Design for Energy & Water
Designed with a commitment to the preservation and health of Lake Minnetonka's natural beauty, this lakeside home embodies multiple principles outlined in the Framework for Design Excellence. Primarily, it exemplifies "Design for Energy" through the integration of solar panels and the provision of an electric car charging station, underscoring its dedication to sustainable energy practices.
Additionally, the residence embraces the framework for "Design for Water" by incorporating a green roof atop the lakeside deck. This innovative feature serves a dual purpose: not only does it function as a picturesque extension of the living space, but it also serves as a mechanism for capturing rainwater and snowmelt. By harnessing these natural elements, the green roof helps mitigate stormwater runoff while concurrently assisting in the regulation of interior temperatures, thereby reducing the reliance on mechanical cooling systems and contributing to the overall energy efficiency of the home. Natural plantings on the green roof and lake side site provide habitat for insects and lake ecosystems.
This waterfront retreat has been meticulously designed and crafted to harmonize with its picturesque surroundings while minimizing its ecological footprint. Through thoughtful design choices and innovative solutions, the home offers a blueprint for integrated, sustainable living amidst the beauty of Lake Minnetonka.
What is the AIA Framework for Design Excellence? Learn more »


