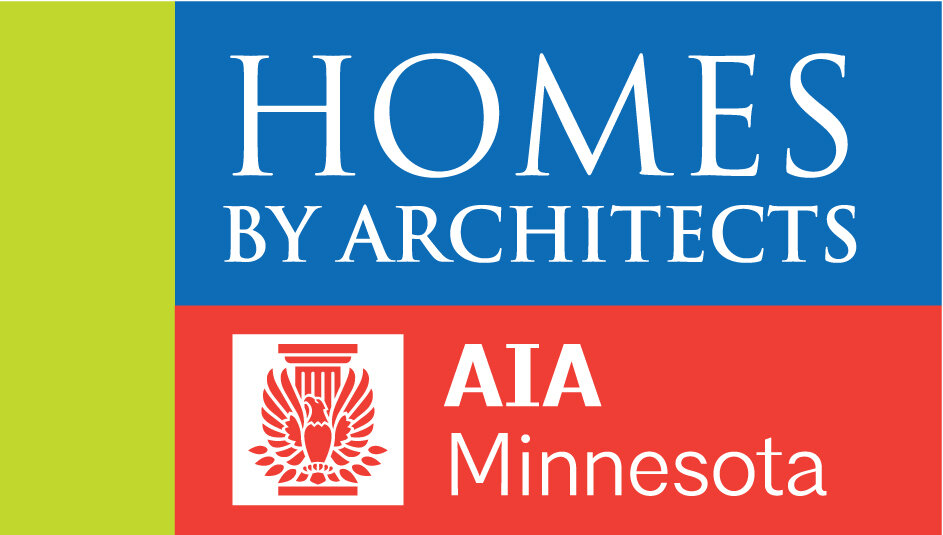grayspacearchitecture.com
Carl Gauley, AIA
Ski Hill Cabins & Saunas
Project Type: New Build
Sponsor: Marvin (Windows)
The homeowners have been visiting the North Shore for decades and are passionate about all that it has to offer—including colorful small-town life, historic state parks, and countless waterfalls, rivers, and inland lakes, all woven together by endless miles of hiking, biking, and cross-country ski trails.
During one of their ski trips to Lutsen Mountains Ski Resort in 2012, they discovered a well-known but hard-to-find A-frame chalet built in 1968. After purchasing the chalet property in 2012, their love for the North Shore grew stronger. In May 2019, they packed up their belongings and made Lutsen their home.
The original A-frame's location was built in what was intended to be a small chalet village. Over five decades later, the idea was finally realized with the construction of four cabins where the owners’ love for the North Shore met their appreciation for thoughtfully designed and unique spaces.
This project is designed to be a home away from home for guests as they explore the North Shore region. The retreat offers four repeating cabin structures, each equipped with a private sauna outbuilding and fire pit, designed to provide guests with an immersive experience that connects them with the local ecosystem.
The structures stand tightly together, reducing the overall development footprint. Slight rotations in plan and section provide privacy between neighboring structures and create distinct public and private spaces inside and out. The cabins are elevated on concrete piers to accommodate the sloping site and 120 inches of annual snowfall, protecting existing wetlands and allowing stormwater runoff. Elevated decks and large windows offer visitors generous views of the local forest, creating a sense of well-being.
A modest palette of materials includes corrugated metal cladding, cedar siding, plywood interiors, and floor-to-ceiling windows. A sense of discovery is embedded in the small community from the approach where cabins are reminiscent of a small Scandinavian village with brightly colored outbuildings. On the interior, compact entryways open to expansive views, and sauna-matching kitchen backsplashes and CNC-cut plywood screens add a playful touch.
Framework for Design Excellence: Design for Ecosystems & Water
The cabins are designed to provide guests with an immersive experience that connects them with the place and regional ecosystem. The cabins are elevated on concrete piers to accommodate the sloping site and 120 inches of annual snowfall, protecting existing wetlands and allowing stormwater runoff.
Framework for Design Excellence: Design for Well-Being
Light and Mental Well-Being: Elevated decks and large windows offer visitors generous views of the local forest and access to natural light, creating a sense of well-being while reducing levels of stress. Daylight penetrates from multiple windows and directions to create living spaces with more uniform daylighting. Energy-efficient LED lighting is designed to supplement natural daylighting. Light-colored plywood walls and ceilings reflect natural daylight throughout the interiors.
Thermal Comfort and Indoor Air Quality: Thermal comfort is provided through polished concrete floors and a hydronic radiant heating system, which creates more comfortable spaces than forced air systems. Radiant systems eliminate drafts and improve air quality with a lower energy profile than forced air. Operable windows and sliding glass doors allow guests individual control of their thermal comfort and provide natural ventilation.
Mental & Social Well-Being: Social well-being is supported through a large interior living, dining and kitchen areas and exterior firepits that encourage positive informal social interaction. Saunas that comfortably seat up to eight people are dedicated spaces for restoration, relaxation, sensory retreat, and respite. Legible buildings were designed through the use of distinct spatial hierarchy, scale, and detail.
Nourishment: Guests are provided ample kitchen and pantry space to store their own food. A variety of large and small-group indoor and outdoor areas support on-site food preparation and consumption, encouraging healthier eating habits.
What is the AIA Framework for Design Excellence? Learn more »


