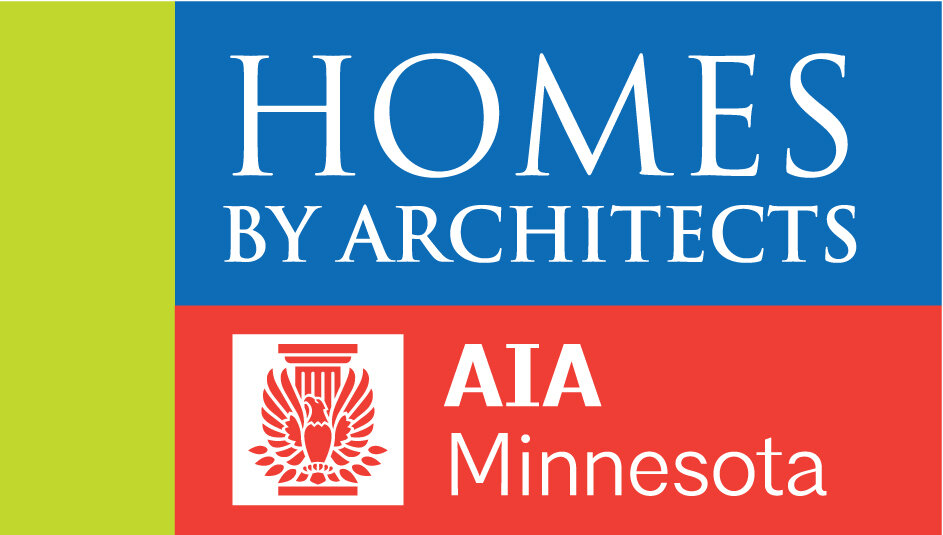pafarc.com
Patrick Freet, AIA; Alice Schimunek
Minnetonka Residence
Project Type: Remodel
This lake home was updated with a new modern mid-century-like character. An increase in window sizes and locations provides dynamic lake views and brings in plenty of sunlight. The previously dark and separated living spaces were opened to each other by removing interior walls. The focus of the home’s redesign was to create a bright and modern more-stylish interior while also providing for general maintenance concerns with the aged exterior. New windows at the house front create an engaging arrival at the home’s entrance and provide more daylight for the dining room and foyer. Light natural white oak flooring, trim, cabinetry, screen-like display walls, and white granite countertops create a bright and modern living area. The light wood screen walls provide some separation of the living spaces while enabling the daylight and views to filter through. The screen walls create the signature element of the home’s new architecture and provide display space for the owners’ personal keepsakes.
The blend of lighter interior materials, more windows, and an increase in daylight with an open modern architectural character provides a sense of beauty and delight that was missing from the home. Larger (and more) windows along the front entry sidewalk ensures that the home feels welcoming while also increasing daylight inside. Larger (and more) windows in the kitchen brighten the space while offering a connection with nature and the lake that wasn’t there previously. The open and light-filled interior with its carefully crafted screen-like display walls creates a sense of comfort and well-being that makes the home one-of-a-kind.
Framework for Design Excellence: Design for Integration
Sitting on a rather shady wooded lakeside lot, the existing house’s small and few windows created limited opportunities for bringing in sunlight. The interior of the home was dark, and its spaces were disconnected from each other. The house’s new interior architecture was shaped by bringing in southern and east light. New openings and larger windows mixed with light-colored and natural interior materials helped to create a sunlight-filled bright interior. The removal of interior partition and one bearing wall opened the living spaces to each other. The open plan was enhanced with screen-like display walls where the owner’s keepsakes could be on display. The screen walls allow daylight to filter through while offering a visual connection that keeps the spaces open to each other. The screen-like display walls help create a new architectural character for the home that brings a sense of beauty and delight.
Framework for Design Excellence: Design for Well-being
The new interior architecture for the home features openness and daylight. The interconnectedness of the living area spaces provides greater comfort for the owners, allowing them to share the light-filled spaces without feeling separated. This sense of comfort is extended to the front of the house and entrance. Large windows connect the entrance sidewalk and interior, creating a welcoming-appearing home and arrival experience. The larger and more plentiful windows in the main-level living spaces connect the house’s interior with nature—offering views of the wooded lot and the lake outside.
What is the AIA Framework for Design Excellence? Learn more »


