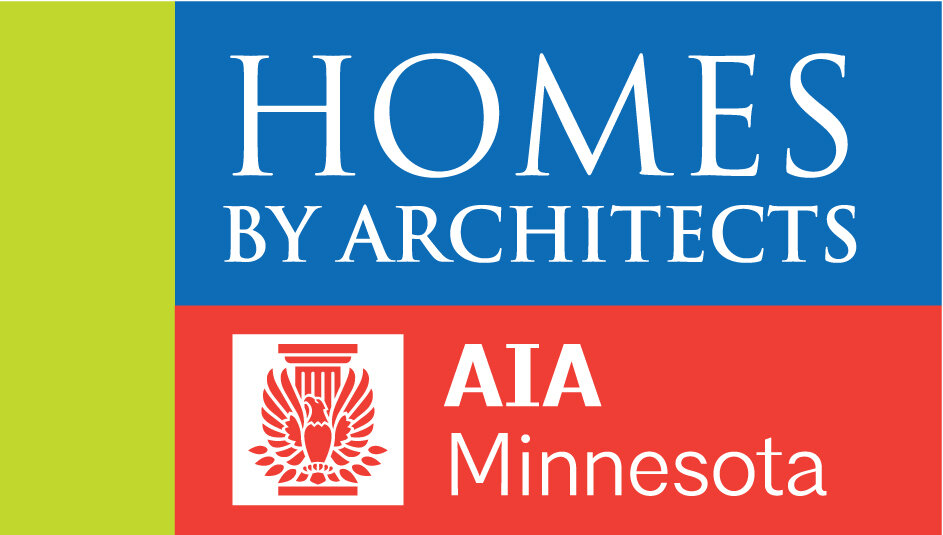christopherstrom.com
Chris Strom, AIA; Eric Johnson, AIA; Rachel Alexander, AIA
Elysian Fields
Project Type: New Construction
Sponsors: Andersen Windows & Doors (Windows), Northland Woodworks (Cabinetry), O’Hara Interiors (Interior Design), Redstone Builders (Builder) White Oaks Savanna (Development)
The clients who lived in a downtown Saint Paul loft fell in love with the wide-open spaces of the White Oaks Savanna development. They dreamed of a home that celebrated the beauty of Minnesota’s ever-changing landscape and blurred the line between indoor and outdoor. They wanted a home with a traditional exterior, impressive entry, and modern interiors. Natural materials adorn the exterior, including cedar, stone, stucco, and copper, that act as “jewelry” for the home. The cedar and copper will patina with time, adding richness and texture to the home.
The large site provides spectacular views of the restored prairie landscape. All four sides of this home are refined and architecturally resolved since each elevation is highly visible in the open prairie setting. Critical to maintaining the stunning prairie views was locating the home properly on the site. It is nestled behind a hill, instead of sitting on top of it, so it is blocked from the neighbors and respects the neighbors’ views.
The house is dramatically revealed as visitors drive around the hill. The front façade has areas of transparency that reveal glimpses of the prairie beyond. A double-height stair hall with an 18-foot-high wall of windows welcomes visitors. Once inside, a low-ceiling entry vestibule opens to a double-height Living Room that has a two-story wall of windows with expansive views of the prairie. A 20-foot-long folding door extends the indoor living seamlessly to the outdoor Prairie Patio.
A flat roof with a parapet conceals the home’s solar panels across the main cross gable. The solar panels are hidden from view to not distract from the traditional Tudor exterior.
Framework for Design Excellence: Design for Well-Being
Natural Light: The house has many windows, including the double-height stair hall which serves to fill all three levels with natural light. In the living room and kitchen, a 16’ tall wall of windows brings light into the home. The 20’ folding outswing door blurs the line between outside and inside. Because of the built-in bug screen, the large door can be open longer to bring in fresh air. In the owners’ suite, 3 walls of windows fill the room with natural light. A majority of the windows are operable to allow fresh air inside. At night, shades will limit potential light pollution, as White Oaks Savanna follows the Dark Skies Initiative.
Gym, Sauna & Hot Tub: Wellness and movement were at the forefront of our clients’ minds. A spacious gym, located in the basement, encourages physical activity. The gym, although in the basement, gets natural light from the stairwell and egress window. The sauna is located on the main level with easy access to the hot tub/cold plunge outside. The sauna has a playful porthole window.
Connection with Nature: The savanna views, prairie patio, and front porch connect the homeowners with nature.
Framework for Design Excellence: Design for Ecosystem
The home site, located in eastern Minnesota, is part of a larger residential development that is restoring 200 acres of native grassland and reserving an additional 115 acres for organic farming. Prairie “burns” are held every three years; with the fertilization the ashes provide, the grasses and native wildflowers will quickly regrow. Prairie restoration provides many benefits, including recreating biodiversity, wildlife habitat, clean water, and healthy soils.
Framework for Design Excellence: Design for Energy
Solar panels are mounted on the hidden, flat portion of the cross gable. They are strategically tucked behind a parapet wall so to not distract from the traditional Tudor exterior.
What is the AIA Framework for Design Excellence? Learn more »


