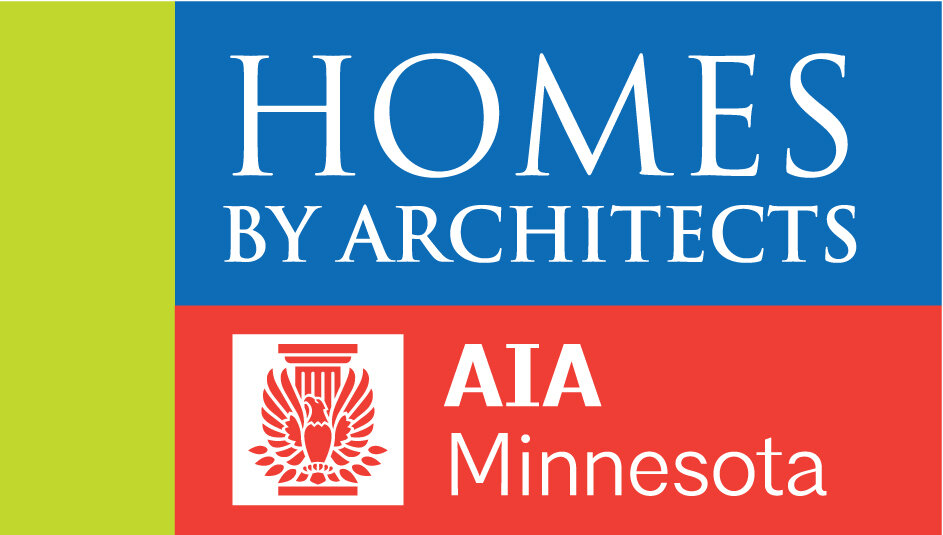pkarch.com
Brent Nelson, AIA; Ashley Vanden Bosch, Assoc. AIA; Anna Beth Gunderson, Assoc. AIA
Prärie Hus
Project Type: New Build
Sponsors: H Window (Window & Exterior Doors), Hurley Custom Cabinets (Cabinetry), Marsden Building & Remodeling (Builder), Suncoast Twin Cities (Pergola), White Oaks Savanna (Development)
After living in an architect-designed mid-century home in Golden Valley for many years, the homeowners wanted to design and build a new forever home. One of the homeowners is a builder, and they’re both design aficionados, so they found an expansive lot in an architect-designed community on 200 acres of restored prairie in Grant, outside of Stillwater.
The couple had worked with the architecture firm on the renovation of their mid-century home, so they commissioned the team to design a new home that reflects their German and Nordic heritage and passion for sustainability. They also wanted the home to accommodate aging in place and multi-generational living in the future.
Taking cues from traditional European and Scandinavian farmhouses, the architecture team designed a discreet, wood-clad home and nestled it into the site to create unobstructed views of wetlands, the surrounding prairie and a historic barn. A tall natural grade creates a formal entry court while four pavilions house two separate primary suites, an integrated kitchen/dining/living area, the den, pantry, laundry and mudroom, and the garage with electric car charging stations. An alfresco living space with a vegetable garden creates a natural indoor/outdoor connection.
Reflecting the homeowners’ commitment to sustainability, the home features energy- efficient products and building techniques including cutting edge assembles with an insulated concrete form (ICF) foundation, structural insulated panels (SIPs), weather-resistant siding made from 70% recycled materials and FSC-certified thermally modified wood siding, a durable standing seam metal roof and solar panels. The energy-efficient HVAC system features geothermal heating with high efficiency forced air and radiant in-floor heat. Modern windows and sliding glass doors fill the house with daylight while the lighting plan minimizes night-time light pollution and help keeps the prairie skies dark for the White Oaks Savanna community.
Framework for Design Excellence: Design for Energy
Guided by a dedication to sustainability, the homeowners and design team integrated various elements of the Framework for Design Excellence into their dwelling, with a particular emphasis on "Design for Energy." Every aspect of the design has been thoughtfully considered to minimize environmental impact and maximize energy efficiency.
The positioning of the home and placement of high-performance windows have been strategically planned to harness natural light effectively, while the orientation of the roof has been optimized to capture the maximum solar gain from the installed solar panels. Advanced construction techniques have been employed, including an insulated concrete form (ICF) foundation and structural insulated panels (SIPs), ensuring superior thermal performance.
Furthermore, the exterior of the home showcases innovative materials such as weather-resistant siding made from 70% recycled materials and FSC-certified thermally modified wood siding, along with a robust standing seam metal roof. The HVAC system has been carefully selected for its energy efficiency, featuring geothermal heating supplemented by high- efficiency forced air and radiant floor heating.
Moreover, the interior spaces are flooded with natural light through modern windows and sliding glass doors, minimizing the need for artificial lighting during the day. In alignment with the community's ethos, the lighting design also prioritizes the reduction of nighttime light pollution, preserving the pristine darkness of the surrounding White Oaks Savanna.
What is the AIA Framework for Design Excellence? Learn more »


