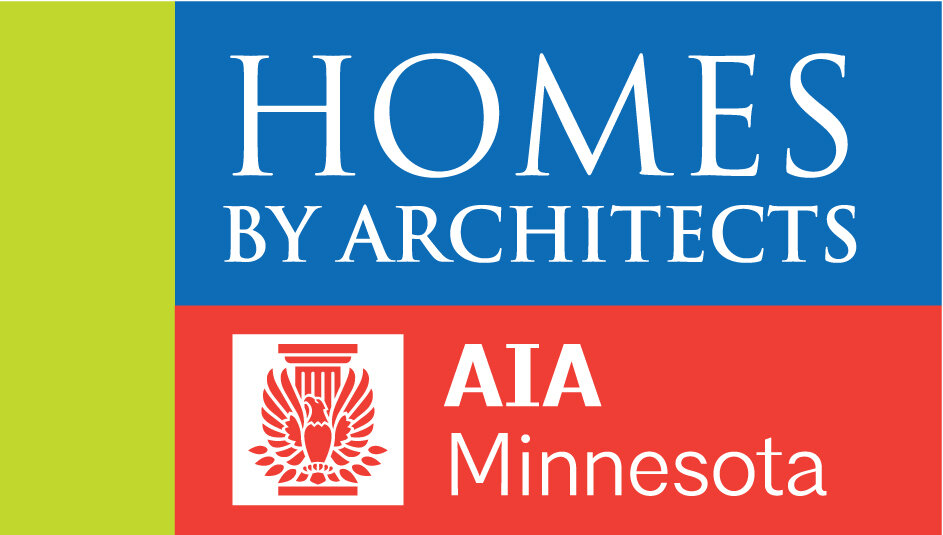salaarc.com
David O’Brien Wagner, AIA; Ross Davidson, AIA; Paul Buum, AIA; Sarah Gastler
Duck Duck
Project Type: New Build
Sponsors: Showcase Renovations (Builder), Synergy Products (Window Supplier)
This three-bedroom, three-bathroom home sits on a narrow lot overlooking White Bear Lake. The home features a 22' lift/slide door off the living room which allows the owners to dramatically open up their home to the lake. Windows capitalize on views of the lake and maintain an energy efficient envelope. Another unique feature is a 24’ wide custom-designed skylight set into the roof, providing daylight to both levels of the home.
The home’s exterior is clad in thermally modified, decay-resistant board-and-batten siding, and is installed over a rain-screen membrane to further enhance long-term durability of the material. The surface of the siding has been charred, brushed and oiled to bring out a warmth of color that ties into the accents of other exterior materials: Douglas fir, cedar and Richlite.
The home is tightly constructed with an air-infiltration-rate of 1.63 ACH50, and is insulated with high R-value closed-cell spray foam insulation to far-exceed Minnesota State Energy Code requirements. In-floor heating gently and evenly heats spaces in the winter while triple glazed windows with low-e coatings minimize heat loss from the interior and maximize winter solar heat gains.
A key element of the design is the expression of how the building stands up. Exposed beams, joists, and rafters lend an understanding of the building’s structural logic. The exterior of the home clearly rests on its visible concrete foundation. On the lakeside columns and brackets float free of the façade to accentuate how weight is carried from roof to ground.
Framework for Design Excellence: Design for Energy
Duck Duck is designed with energy efficiency and performance in mind. The project exceeds most code requirements for thermal and energy performance inluding: wall assembly r-value, air tightness, and fenestration u-values. The exterior cladding was chosen because it is locally and sustainably sourced, reducing the carbon footprint over more traditional siding materials.
Framework for Design Excellence: Design for Well-Being
Duck Duck utilizes a few design strategies to maximize light within the home. These include passive solar orientation (particularly through the roof skylight, broad overhangs for shading, orientation on site for passive shading from trees, the use of operable windows as well as ceiling fans for air movement and cooling, and the generous use of windows for natural daylighting.
The project also maximizes thermal comfort of the occupants with a few strategies. In-floor heating gently and evenly heats spaces in the winter while triple glazed windows with low-e coatings minimize heat loss from the interior and maximize winter solar heat gains.
What is the AIA Framework for Design Excellence? Learn more »


