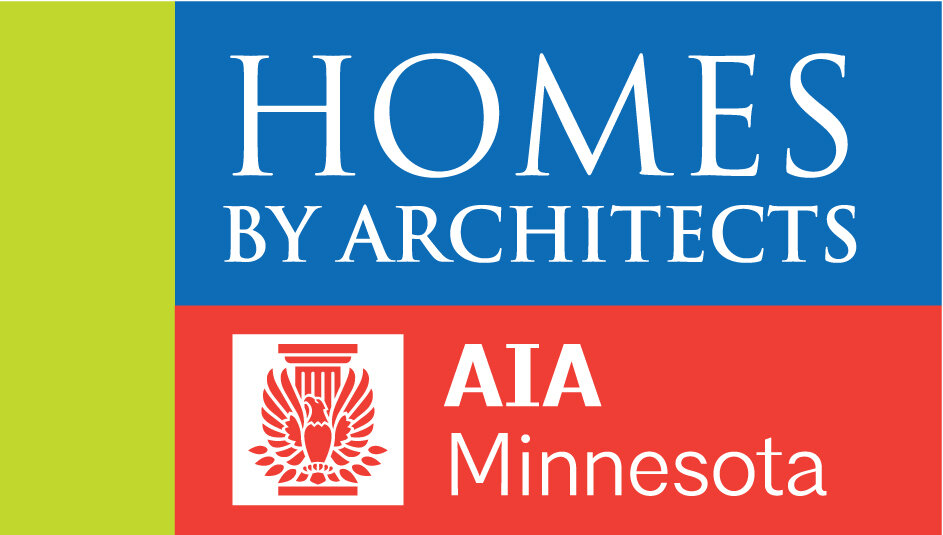kellarchitects.com
Meghan Kell, AIA; Ann Hauer; Kelly Kraemmer
Tiny Tudor
This home is part of our new Small Projects Showcase, which highlights the skill, creativity, and innovative design thinking architects bring to residential projects 600 square feet or smaller.
Project Type: Remodel & Addition
Project Square Footage: 260 square feet | kitchen remodel & addition, bathroom remodel
Sponsors: Braden Construction (Builder)
After decades of living and raising children in this modest Tudor cottage, retired homeowners treated themselves to a main level remodel of old world Cotswalds’ proportions. The kitchen bump out added 4 feet to the corner lot home, providing loads of storage and heaps of character and daylight.
A compact footprint, the design offers flexibility of function whether a larger group is being entertained or providing for daily two-person usage. The built-in bench flexes as a comfort solo perch, or as seating for up to 8 people around the custom-designed fir table. The island is a convenience for 2 folks but can be wheeled away when friends pack the space. All items have a place behind clever cabinetry, even hidden in the hood structure. The remodeled bathroom is also unbothered by its small stature boasting new polished nickel vanity legs and built-in making the most of the petit corners and materials that blend with its big brother kitchen. Outside, the windows and window boxes follow the original home details, rendering the addition virtually indistinguishable from the original home. Original detailing of the living room ‘car-siding’ paneling and Douglas fir lintels are reinvented in the new kitchen in alternate forms and functions.
Framework for Design Excellence: Design for Integration
This project engages the senses and evokes memories of past delights of more classic, vintage design practices. Use of traditional detailing, revamping older details/materials into new applications, and remaining true to the charm of the property were of utmost importance to the homeowners. This addition/remodel blends old and new, without distinct delineation. The neighborhood context is incredibly important with this home, it’s located in a prominent corner lot location, anchoring the neighborhood character. Compact and seamless design allows the home to remain austere and confident, and at no risk of defiling the character of the surrounding neighborhood of similar scale as so many of the teardown/rebuilds in the neighborhood are doing, sadly. Charmed are the neighbors when walking by to see the upkeep of the traditional, smaller home scale in the neighborhood.
What is the AIA Framework for Design Excellence? Learn more »


