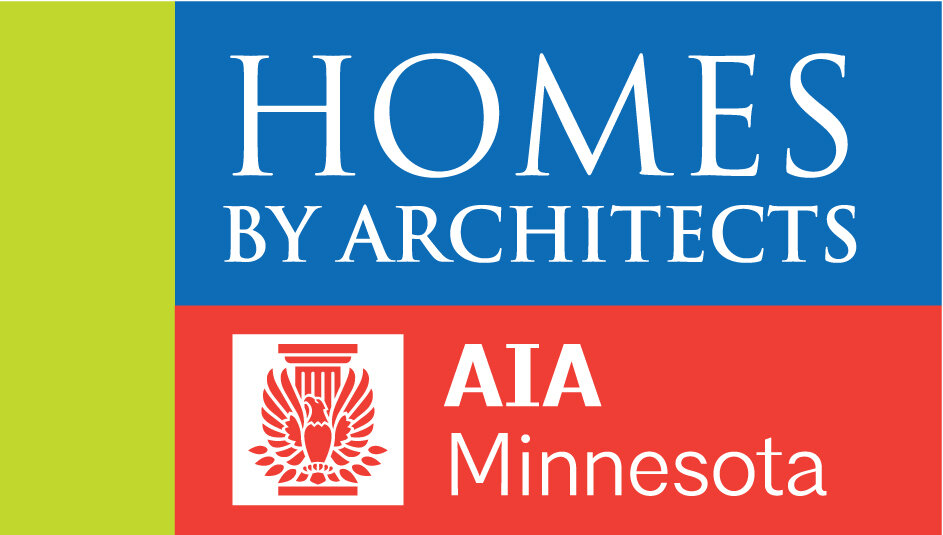salaarc.com
Bryan Anderson, AIA
Hip Joint
This home is part of our new Small Projects Showcase, which highlights the skill, creativity, and innovative design thinking architects bring to residential projects 600 square feet or smaller.
Project Type: Remodel
Project Square Footage: 600 square feet | bathroom remodel, office/guest room remodel, fixing of a failing wall/roof intersection
Sponsors: Terra Firma Building and Remodeling (Builder)
A post-Covid renovation of this century-old single-level bungalow updated and enlarged its only bathroom by expanding into the closet of the adjacent guest-room-turned-office. New custom wardrobes were inserted, matching original trim details, and including a murphy bed to create a flexible, multi-purpose, guest/office space. And most dramatically, the architect-owners expanded the scope to include a much-needed resolution to a failing roof-to-wall intersection that was cracking plaster and pushing out an exterior bearing wall. The solution for which ultimately created a centrally located living pavilion under a subtly hipped ceiling, framed into the existing roofline and capped with a new skylight.
Framework for Design Excellence: Design for Economy
How do we provide abundance while living within our means? For this home, the answer was elevating the quality of spaces used on a daily basis and reinforcing failing structure to protect from increasing environmental extremes. Roughly eleven hundred square feet and predominantly single-level (washer/dryer and mechanical remain in the basement), the plan offers everything the owners need. As previously mentioned, the roof was showing signs of failure at an unbraced exterior wall, but the exposed exterior rafter tails with bead-board sheathing were worth saving. By removing the central living room ceiling to reinforce the existing rafters and ties from the interior, an opportunity was created to shape a dramatically vaulted light well where a new skylight was inserted between existing rafters. This also created the opportunity to air-seal the new ceiling and introduce continuous ventilation between rafter tails to improve drying and durability of the unconditioned attic, making economy synonymous with sustainability.
What is the AIA Framework for Design Excellence? Learn more »


