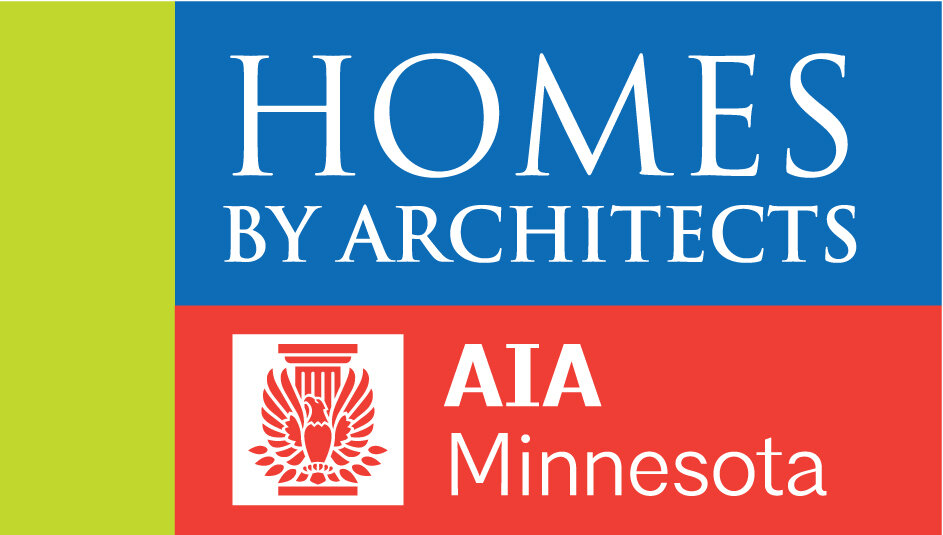Unfold Architecture
unfoldarchitecture.com
Mike Gray, AIA; Greg Vose, AIA; Jack Peterson, AIA
The Overlook at O’Dowd
Project Type: New Build
Set on a previously undeveloped lot at the edge of a peninsula on Lake O’Dowd, this modern retreat was shaped equally by the natural contours of the site and the lifestyle of a growing family. The home balances wooded privacy with expansive lake views, embracing both its quiet surroundings and its active inhabitants.
Rather than altering the land, the home was designed to rest lightly upon it. A bridge entry spans a sunken courtyard, minimizing excavation and elevating the main level to preserve views. The orientation and footprint were informed by an on-site study, ensuring privacy while maximizing lake connection.
A screened porch with a double-sided wood-burning fireplace anchors the main living area and extends use well beyond summer, thanks to operable screens and built-in heaters. An indoor sport court on the lower level offers year-round recreation and was carefully scaled to preserve the home’s massing.
The exterior blends fiber cement and thermally modified wood for durability and warmth, while interiors pair red oak, terrazzo, and teal accents with playful, personal moments—like a hidden soundproof reading room tucked behind a red oak wall.
The 7,000-square-foot home is net-zero energy ready and earned EPA Indoor airPLUS certification. A hybrid geothermal- and air-source heat pump system drives efficiency, supported by an advanced building envelope and fresh air ventilation.
Outdoors, a native prairie restoration replaces turf grass, reducing water usage and chemical inputs. At every level, the home reflects a desire to tread lightly, offering a place that’s bold in design, grounded in nature, and responsible in its performance.
AIA Framework for Design Excellence: Design for Energy
This project aligns strongly with the Design for Energy category through a comprehensive strategy that reduces energy use, prioritizes comfort, and prepares the home for a fossil fuel–free future. Despite its 7,000-square-foot footprint, the home is net-zero energy ready—achieved through passive design, an advanced thermal envelope, and a hybrid mechanical system that pairs a geothermal well with an air-source heat pump. This system significantly reduces reliance on conventional energy sources while maintaining comfort through Minnesota’s extreme seasons.
Careful attention was paid to building orientation, glazing placement, and insulation to minimize heat loss in winter and limit heat gain in summer. Triple-pane windows and a robust insulation package further enhance performance and occupant comfort.
The design also includes future-facing strategies: the roof is prepped for solar panels, allowing the homeowners to transition to on-site renewable energy as needs evolve. Energy-efficient systems are complemented by thoughtful material choices and an EPA Indoor airPLUS certification, ensuring high indoor air quality and occupant well-being.
Beyond the walls, the landscape contributes to energy-conscious design. Instead of traditional turf grass, the site was seeded with native prairie, reducing irrigation demand and eliminating the need for fossil fuel-based maintenance.
By combining passive and active systems, durable materials, and long-term adaptability, the project demonstrates that high-performance, energy-efficient design can be seamlessly integrated into a bold architectural vision—without sacrificing livability, connection to nature, or comfort.
What is the AIA Framework for Design Excellence? Learn more »


