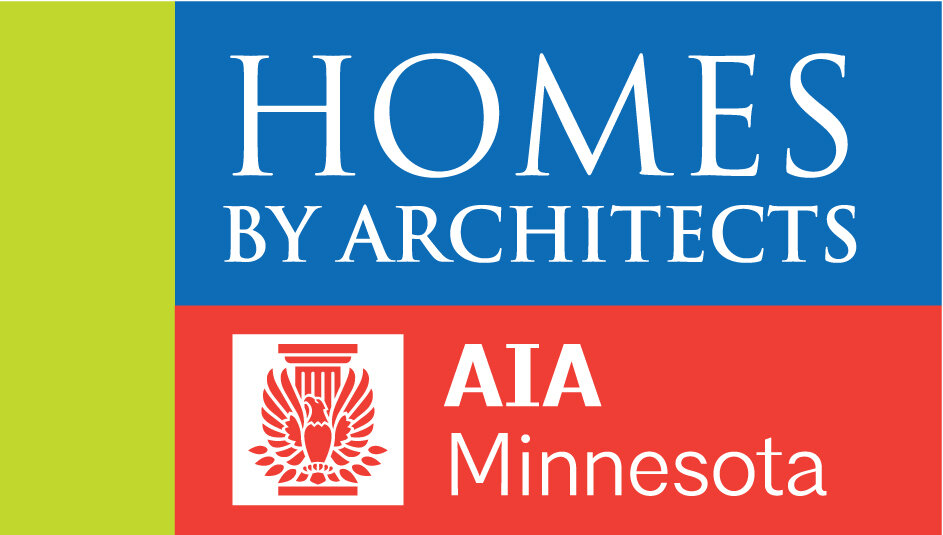Alchemy Architects
alchemyarch.com
Geoffrey Warner, FAIA; Eric Winter, AIA
Linden Hills weeHouse
Project Type: Remodel
The initial prefab modern house, designed by the architecture as a spec house for a local realtor, was delivered as four modular boxes and completed in only three months. After being owned by another couple, it was later purchased by the architecture firm’s founder and principal architect. Since 2019, the new homeowners have been personalizing the house, seeking to make it joyful and sustainable.
The house is a celebration of natural and salvaged materials from the house and quirky artifacts from the architecture firm’s other work. To improve the durability, comfort, and energy efficiency, the original exterior envelope insulation was doubled to R-35 with a new weather barrier, four inches of mineral wool, and rain screen siding of custom brake weathering steel and salvaged cedar from the initial house, and finished with natural pine tar. A five kilowatt solar array on the roof covers all of the house's annual electrical needs, including a heat pump water heater and electric floor heat in the bath.
Real materials featuring either natural finishes or no paint at all, combined with reuse strategies, lead to an ultimately low carbon and low(er) cost approach to urban revitalization. The xeriscaped landscape is an inward-focused sequence of spaces that are both natural and man-made, lush and low maintenance, requiring little watering and no mowing. The same materials used for the house's siding are brought to the hardscape, screens and the storage-shed/outdoor kitchen box.
Inside, "loft-like" finishes are both economical and durable, and paired with hand-crafted lighting and furnishings, lend vibrancy to an otherwise blank white slate.


